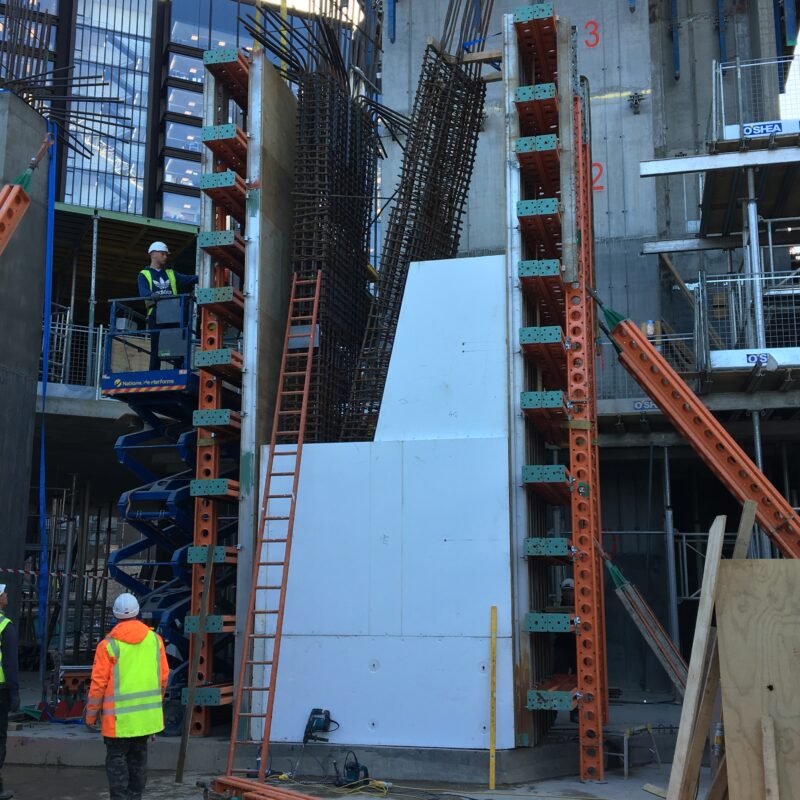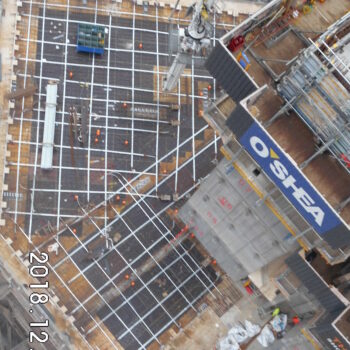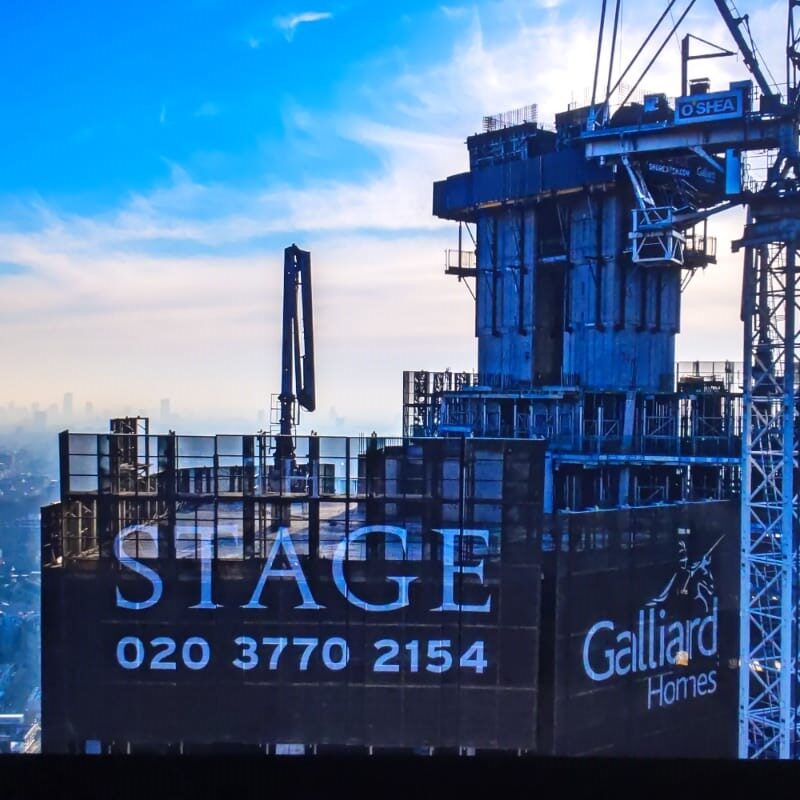The Stage
The Stage, a mixed-use complex in vibrant Shoreditch, London, was developed by Galliard Homes, with O'Shea Group handling the design and formwork structure.
Construction –
The Stage, a mixed-use complex in vibrant Shoreditch, London, was developed by Galliard Homes, with O’Shea Group handling the design and formwork structure. The project was anything but typical; it comprises four distinct buildings with diverse shapes and structures.
The construction involved innovative methods, such as “top-down” building, and post-tensioning slabs. Building 1 was hexagonal-shaped with a sloping column for 5 floors, then straightened for 13 floors, and then sloped back inwards for 6 floors.
Building 2 is rectangular-shaped and was designed to allow traffic in and out of the site.
Building 3, with the coordination of English Heritage, is a circular shape that preserves and showcases the ancient ruins of Shakespeare’s Theatre “The Stage,” now open to the public.
Building 4 stands out with its composite concrete core and sleek modern design, providing a striking contrast to the overall architectural landscape.
Archaeology –
The Stage is a magnificent building situated in the bustling heart of Shoreditch. It houses one of the greatest archaeological finds of this decade. Within the depths of The Stage lies the 16th Century Curtain Theatre, constructed by the famous William Shakespeare. The Curtain Theatre is first recorded as having opened its doors in 1577 in an area of land called Curtain Close in Shoreditch, home to Shakespeare’s earliest theatres and arguably the birthplace of modern theatre. Shakespeare’s Lord Chamberlain’s Men used The Curtain from 1597-1599, and Henry V is believed to have debuted there.
Size
37 Floors and 412 Apartments
Systems Used
Topec, Framax, Ringer Master, GASS, Beams, Soldiers, KGuard
What our involvement was
- Formwork solutions
- Design
- Consultation
- Formwork Material
- Access Solutions
Contractor
C.J O’Shea




